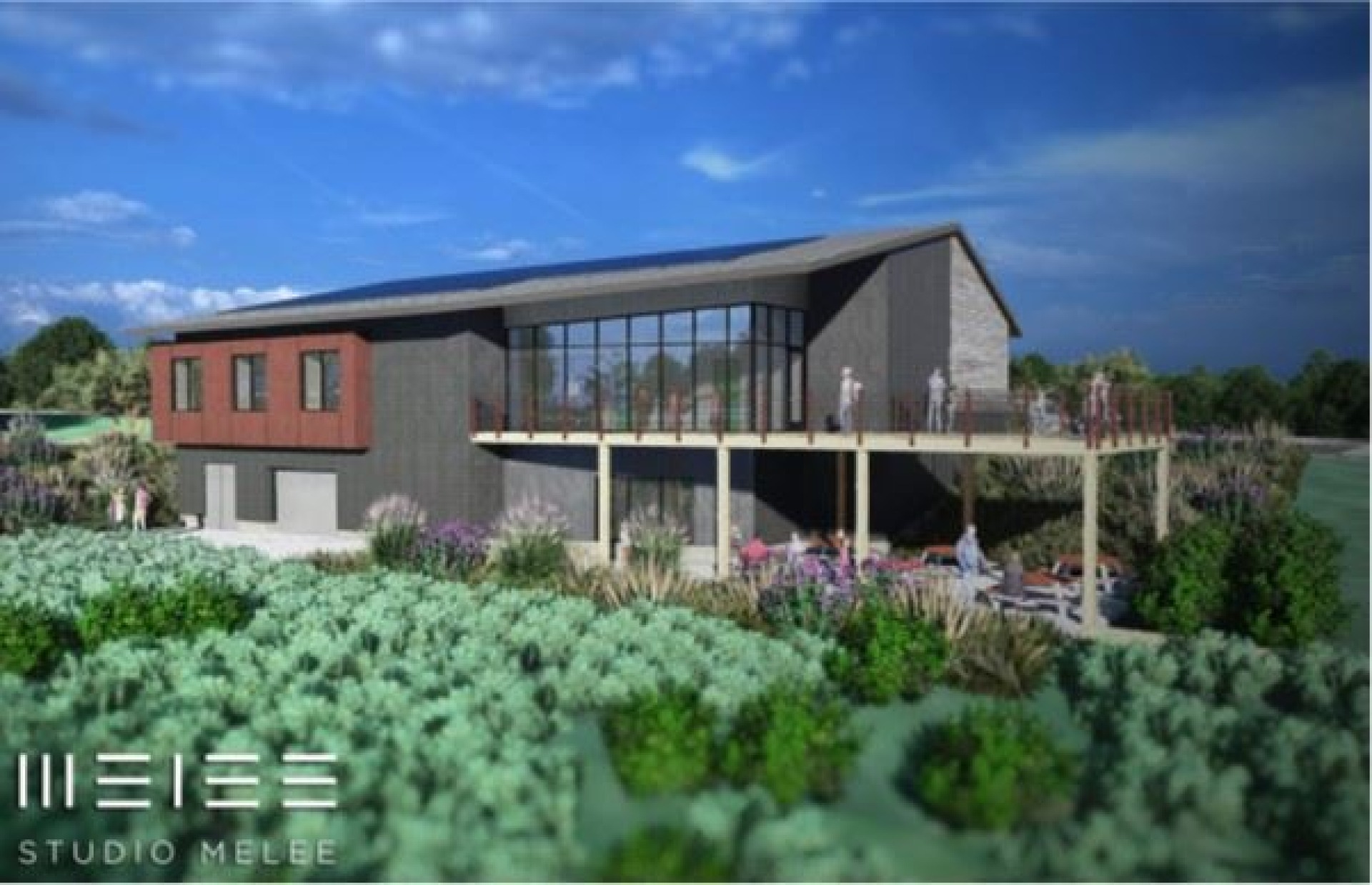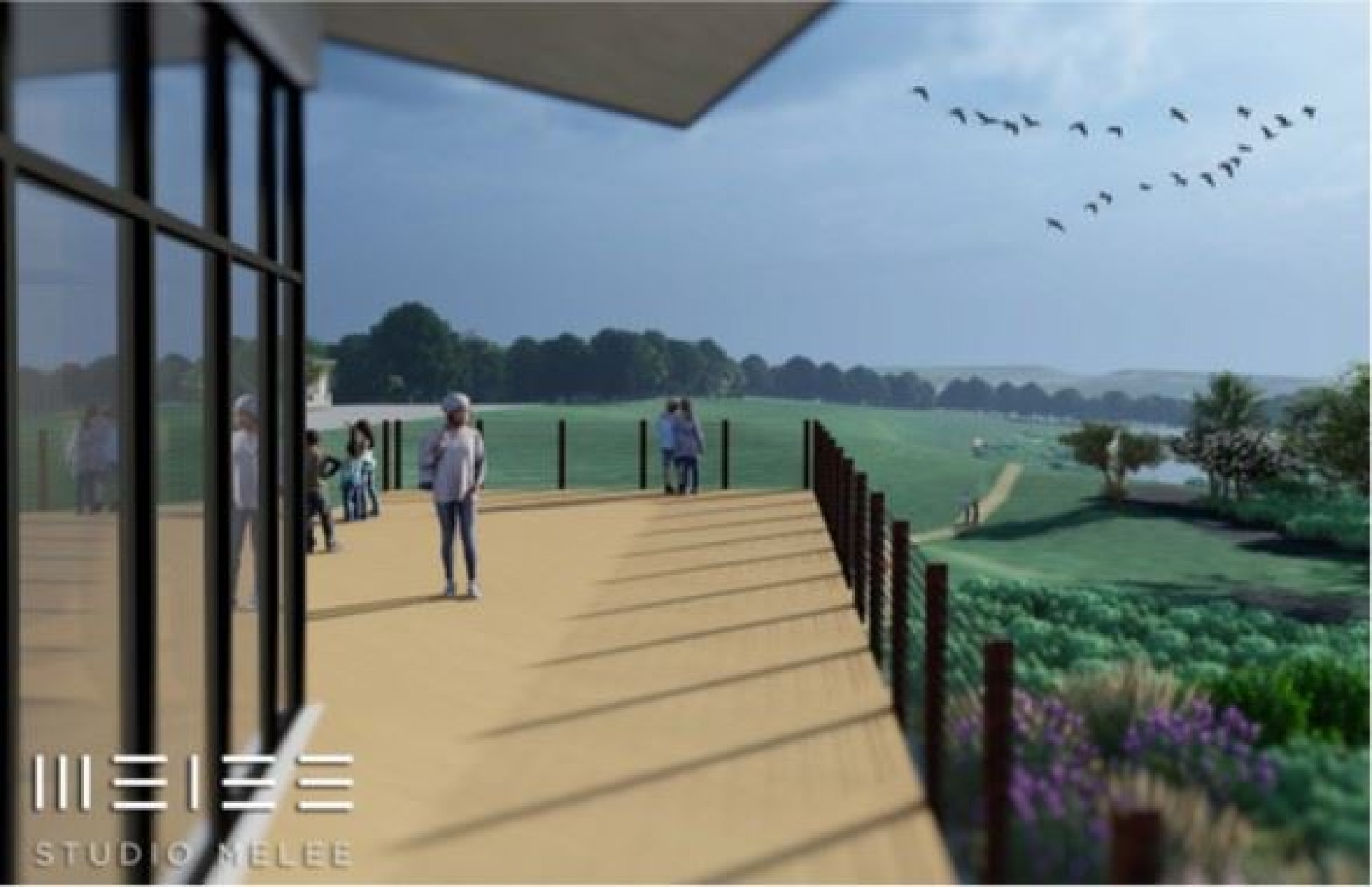Jasper County Conservation Educational Nature Center
The Planning Process
In May 2009, the Jasper County Conservation Board began laying the groundwork for what is expected to become the crowning jewel of the county conservation system. The facility, a longtime dream of numerous Conservation Board members dating back 25 years, would serve as a hub for the county conservation department and create a destination point for visitors, students, local groups and civic organizations.

Jasper County Conservation Board members and staff conducted thorough research before coming forward with a plan. Board members hired consultant Jim Pease to help determine the needs and goals for this project and then investigated several sites around the county for the location of the Nature Center. Finally, it was determined that the nature center’s location should be at the old county care facility park, located east of the Iowa Speedway on the north side of Liberty Avenue. The property, just off of Interstate 80 and centrally located within the county, holds many natural amenities that have been deemed necessities for this project, including native timber, a pond, an unplowed pasture/possible native prairie area, and a spot for an additional pond. In addition, the land is consistent with Jasper County Conservation Board values: take neglected land, and restore its natural conservation value. The 40-acre parcel of land is being generously donated to the Conservation Board by the Jasper County Board of Supervisors.
The Site Plan
The 40-acre site plan includes two ponds, a sculpture walk, a community garden, a natural playscape, a wetland exploration area, a natural amphitheater, shelter house, a soft trail system, prairie restoration, and group camp area.
The Sustainable Design

The Environmental Education Center is being designed by architect Jamie Malloy of Studio Melee, and will be a state-of-the-art facility that will offer research, education and family uses. The building is approximately 7,200 square feet and will feature flexible spaces for display areas, a laboratory, classrooms, storage, kitchen, outdoor viewing platform and offices. It will also serve as a community venue capable of holding events for as many as 400 people.
Not Just a Building!
The facility itself will serve as an educational tool by demonstrating environmentally sustainable construction and operational practices that will reduce our carbon footprint and teach about the impact of green energy on climate change. The 40 Acre Site Plan for the area includes the construction of 2 ponds, a handicapped accessible paved sculpture walk, community gardens, natural playscape, wetland exploration and education area, amphitheater for outdoor education programming, shelter house, soft trail system, group camp area for scouts and other youth groups, and a prairie restoration.
Environmentally Sustainable Construction & Operational Practices
The building has been designed with green energy in mind, and with the installation of a photovoltaic array that could generate enough energy to essentially operate “off the grid”. Building mechanical, plumbing, and lighting systems will be extremely efficient and construction materials will be durable, low maintenance, and environmentally friendly. Local products will be utilized to the greatest extent possible.
Donate Now »